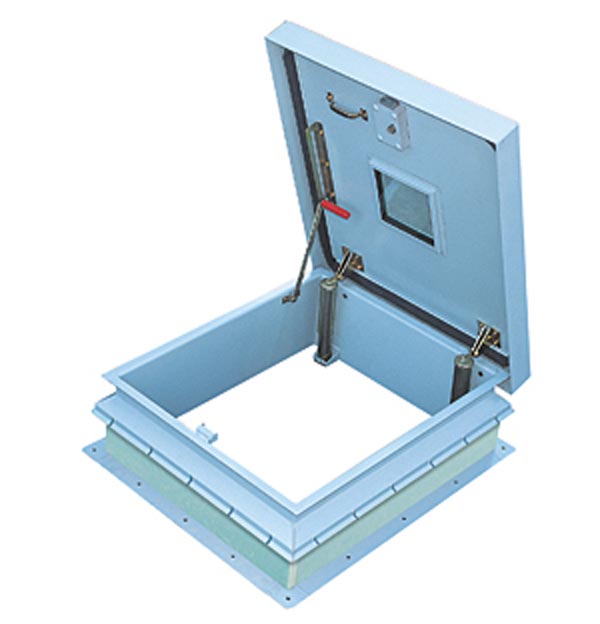


Our Security Series Roof Access Hatch is constructed with heavier gauge materials for application in public buildings, prisons, banks, embassies and pharmaceutical buildings where a high level of security is required at access points to and from the roof.
Security Series Roof Access Hatches can be fabricated for field installation of many leading brands of security locks. Other options include security glazing and gunports (shown with optional detention lock, security glazing, and Tnemec finish).

Engineered with compression spring operators to provide smooth, easy, one-hand operation, regardless of hatch size.
Automatic hold-open arms lock the cover open to enable safe egress.
Overlapping cover design, fully welded corners on covers and curb, EPDM rubber gasket, fully insulated cover and curb ensure the Roof Access Hatch remains weathertight and energy efficient.
Constructed with corrosion-resistant materials to provide many years of trouble-free, dependable service.
Heavy gauge construction and positive latching mechanism maintain building security.
Available in many sizes and curb configurations to satisfy any requirement or installation.
| U-VALUE | 0.278 W/m²K (homogeneous) |
| 1.39 W/m²K (Developed Area) | |
| BS EN 12207:2000 | Air Permeability 4.83 m³/hour/m² at 600Pa |
| BS EN 12208:2000 | Water Tightness Class 9A |
| BS EN 12210:2000 | Wind Resistance Class E2400 |
| BS EN 1991-1 | Snow Load 1200Pa for 1 hour |
| BS 8200 | Impact Resistance Pass |
| BS EN ISO 140 | Acoustic 25dB |
| BS EN 1627-1630 | Security Pass |
| WIND SPEED | With Open Cover 30 m/s |
| MATERIAL | Cover and frame are 3/16" (5mm) Aluminium |
| COVER | Brake-formed, hollow-metal design with 50mm concealed polyisocyanurate insulation with a U-value of 0.47 W/m²K, 100mm beaded, overlapping flange, fully welded at corners, and internally reinforced for 195 kg/m² live load. |
| CURB | 305mm in height with integral capflashing, 50mm polyisocyanurate insulation with a U-value of 0.47 W/m²K, fully welded at corners, and 114mm mounting flange with 11mm holes provided for securing frame to the roof deck. |
| GASKET | Extruded EPDM rubber gasket permanently adhered to cover. Air leakage performance 4.83m³/hr/m² @ 600Pa Tested to BS EN 12207: 2000 |
| HINGES | Heavy-duty pintle hinges with 9.5mm Stainless Steel Type 316 hinge pins. |
| LATCH | Factory prepared to receive a deadbolt detention lock (specify manufacturer and model #), supplied and installed by third party in the field. Consult factory if an alternate lock is required. |
| LIFT ASSISTANCE | Compression spring operators enclosed in telescopic tubes. Automatic hold-open arm with grip handle release. |
| FINISH | Mill finish Aluminium |
| HARDWARE | Stainless Steel Type 316 spring tubes with steel compression springs packed in grease. All other hardware is zinc plated/chromate sealed. |
More info? Place an order? Get in touch today
Call us on 01284 701696 or email us >